Chertsey J0K3K0
Two or more storey | MLS: 25863807
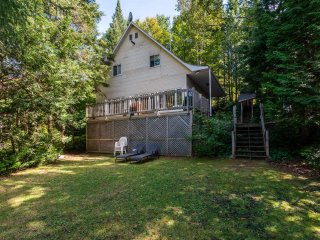 Waterfront
Waterfront 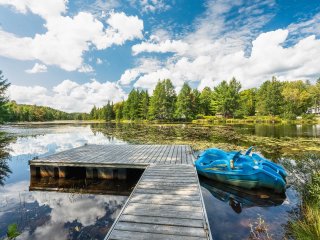 Kitchen
Kitchen 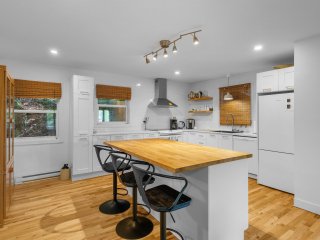 Bathroom
Bathroom 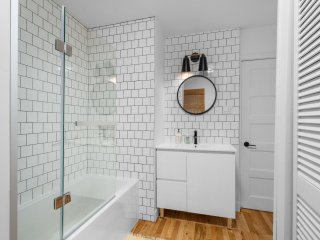 Dining room
Dining room 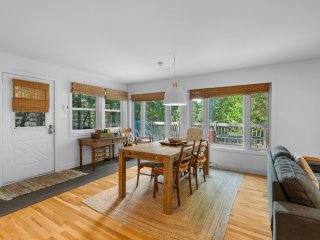 Living room
Living room 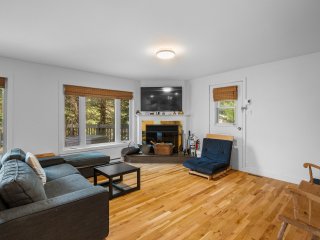 Overall View
Overall View 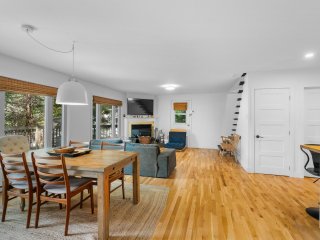 Bathroom
Bathroom 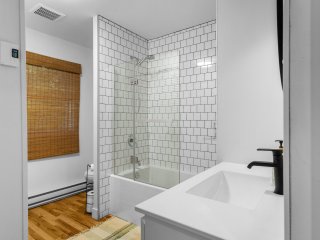 Hallway
Hallway 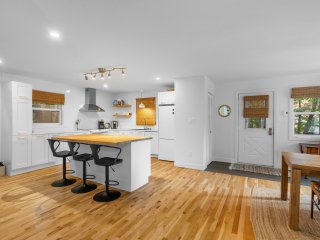 Kitchen
Kitchen 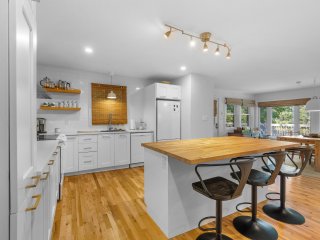 Kitchen
Kitchen 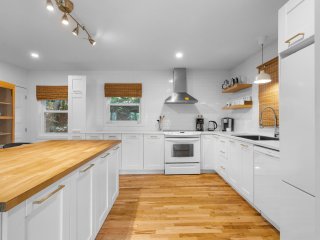 Kitchen
Kitchen 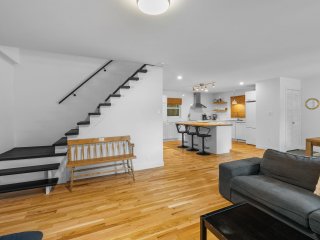 Living room
Living room 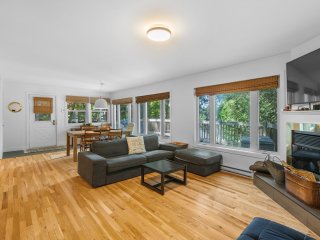 Staircase
Staircase 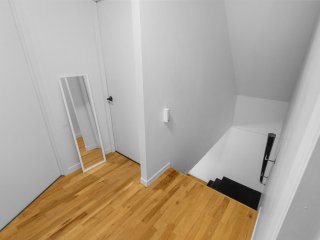 Corridor
Corridor 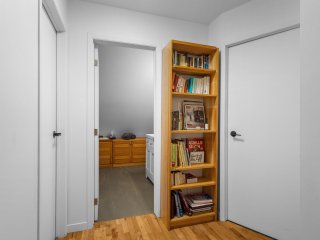 Primary bedroom
Primary bedroom 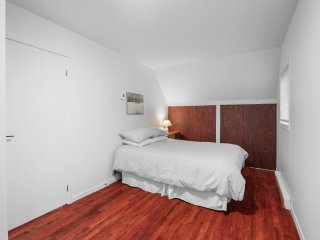 Primary bedroom
Primary bedroom 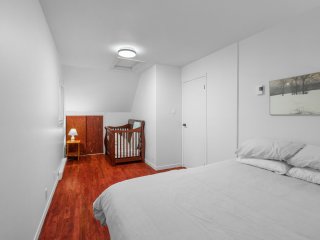 Bathroom
Bathroom 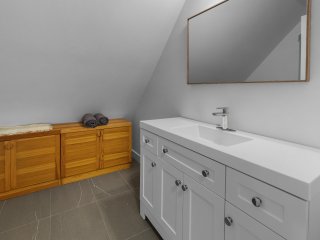 Bathroom
Bathroom 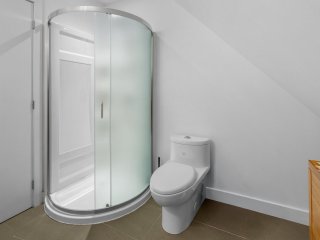 Bedroom
Bedroom 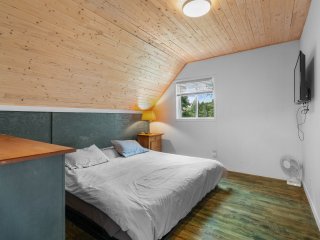 Bedroom
Bedroom 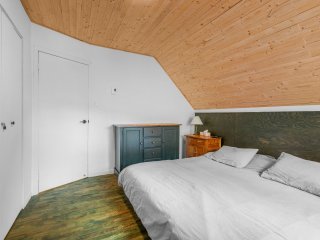 Bedroom
Bedroom 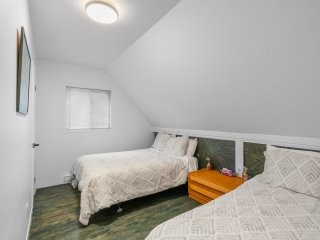 Bedroom
Bedroom 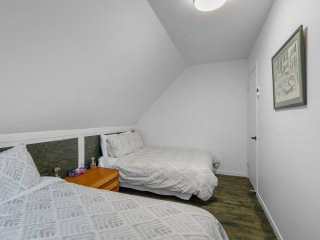 Frontage
Frontage 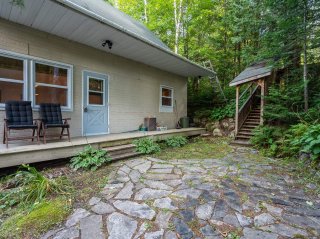 Exterior entrance
Exterior entrance 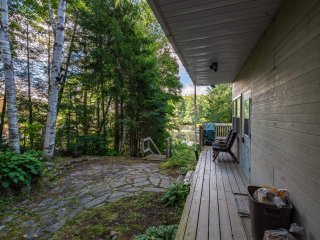 Balcony
Balcony 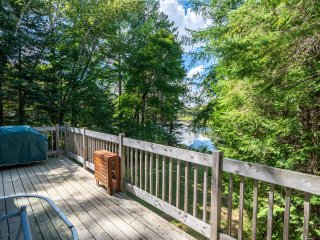 Balcony
Balcony 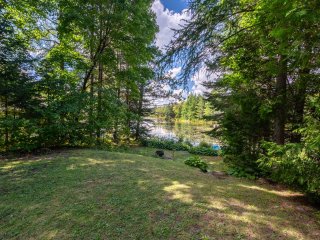 Waterfront
Waterfront 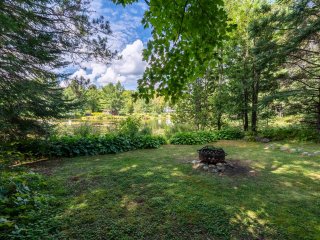 Waterfront
Waterfront 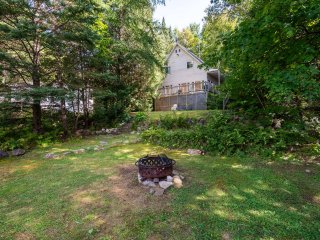 Back facade
Back facade 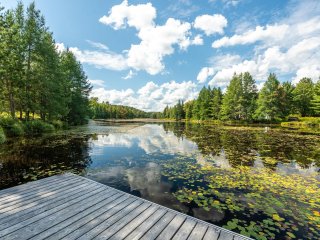 Water view
Water view 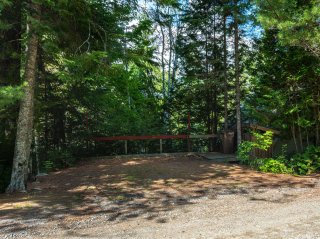 Water view
Water view 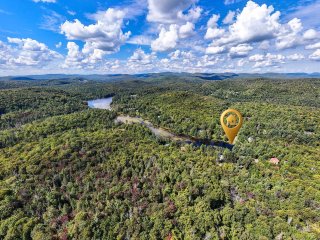 Back facade
Back facade 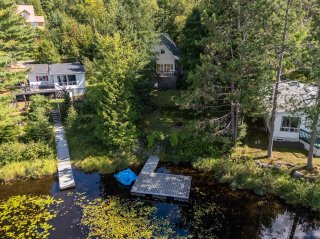 Waterfront
Waterfront 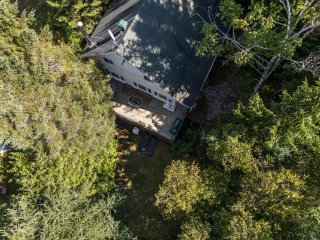 Parking
Parking 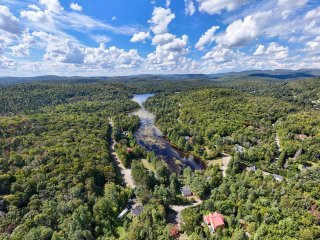 Aerial photo
Aerial photo 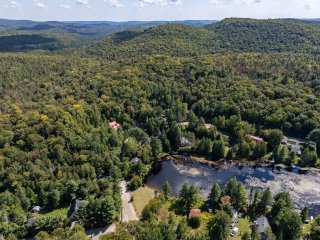 Aerial photo
Aerial photo 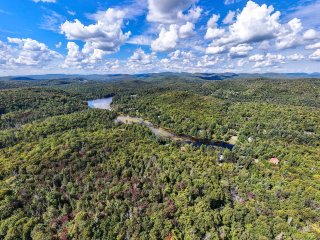 Aerial photo
Aerial photo 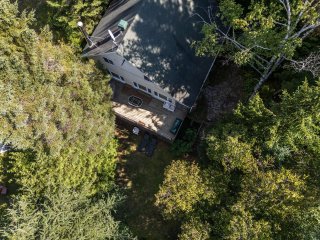 Overall View
Overall View 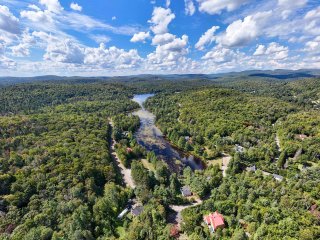 Aerial photo
Aerial photo 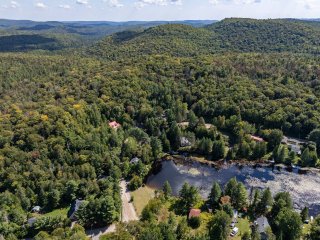 Overall View
Overall View 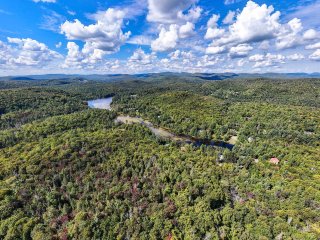
WATERFRONT! This property has been renovated with its kitchen, island, 2 bathrooms, an open area on the ground floor with the kitchen, dining room and a large living room and its 3 bedrooms on the 2nd floor. Surrounded by trees, tranquility and nature are offered to you. This home has 2 levels where you can enjoy the warmth of the wood-burning fireplace in the living room, its large windows on the ground floor giving all the potential to this rustic chic chalet with its view of the lake. Its own private dock.
Are you looking for a waterfront residence on a wooded and
private lot? The kitchen and two bathrooms have been
renovated. It features three bedrooms on the second floor,
a large open area on the ground floor, and large windows
with lake views. The basement, just under 6 feet high,
serves as storage with its own outdoor exit. The large
balcony offers the potential to accommodate armchairs, a
table, and chairs to enjoy beautiful moments outdoors. Near
a beach on the same lake.
Several family and outdoor activities nearby:
-Hiking, biking, snowshoeing, and cross-country skiing at
the Forêt Ouareau and Forêt de l'amitié (hiking trails)
- Mountain biking trails
- Golf
- Ski Montcalm (downhill skiing)
- Arbraska, Parc des Chutes-Dorwin
- Antlantide Complex
- Terre des Bisons
- Several winter sports and activities as well.
Exclusions : Owner's personal belongings, 1 gray canoe, antique wooden bench, all decorations, all frames, 1 paddle board, 2 outdoor lounge chairs, small refrigerator in the basement, one chair in the basement, all contents of the kitchen cabinets, island, and buffet, contents of the vanities in the 2 bathrooms, and contents of all closets.
| Room | Dimensions | Level | Flooring |
|---|---|---|---|
| Dining room | 13.2 x 15.7 P | Ground Floor | Wood |
| Kitchen | 11.6 x 16.7 P | Ground Floor | Wood |
| Bathroom | 8.11 x 9.9 P | Ground Floor | Wood |
| Living room | 13.8 x 14.5 P | Ground Floor | Wood |
| Primary bedroom | 8.9 x 18.4 P | 2nd Floor | Wood |
| Bathroom | 6.3 x 7.9 P | 2nd Floor | Ceramic tiles |
| Bedroom | 9.8 x 11.11 P | 2nd Floor | Wood |
| Bedroom | 7.3 x 13.10 P | 2nd Floor | Wood |
| Proximity | Alpine skiing, ATV trail, Cross-country skiing, Golf, Highway, Snowmobile trail |
|---|---|
| Roofing | Asphalt shingles |
| Foundation | Concrete block, Poured concrete |
| Heating system | Electric baseboard units |
| Heating energy | Electricity |
| Basement | Low (less than 6 feet), Unfinished |
| Distinctive features | Non navigable, Resort/Cottage, Water access, Waterfront, Wooded lot: hardwood trees |
| Parking | Outdoor |
| Siding | Pressed fibre |
| Equipment available | Private balcony, Private yard |
| Zoning | Residential |
| Sewage system | Sealed septic tank, Septic tank |
| Water supply | Surface well |
| View | Water |
| Hearth stove | Wood fireplace |
This property is presented in collaboration with EXP AGENCE IMMOBILIÈRE