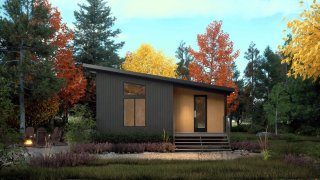 To be built
To be built 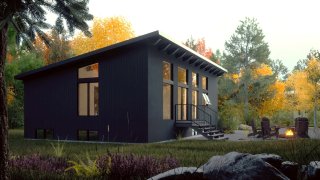 To be built
To be built 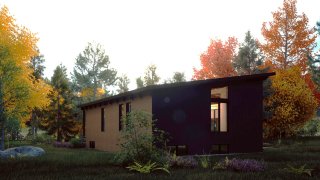 To be built
To be built 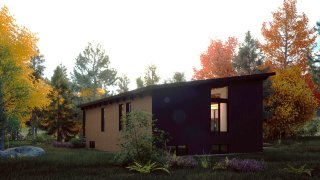 To be built
To be built 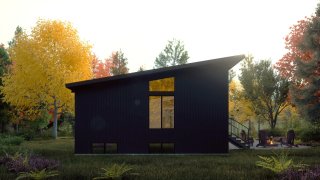 To be built
To be built 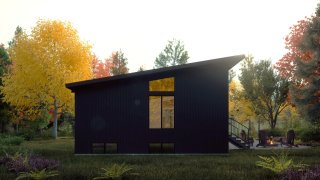 To be built
To be built 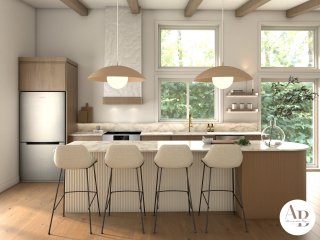 To be built
To be built 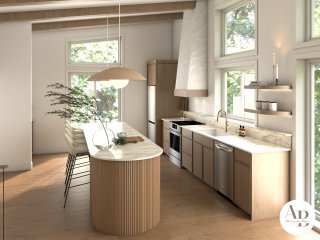 To be built
To be built 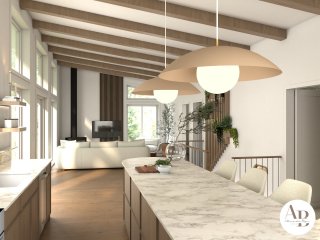 To be built
To be built 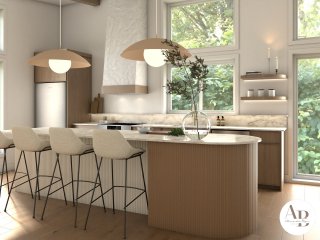 To be built
To be built 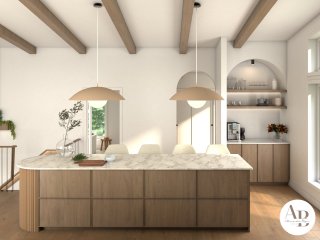 To be built
To be built 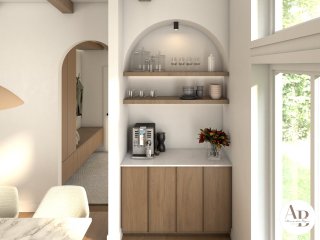 To be built
To be built 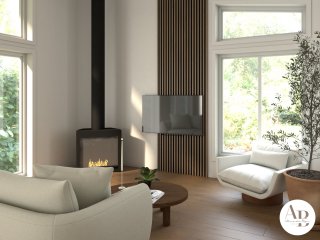 To be built
To be built 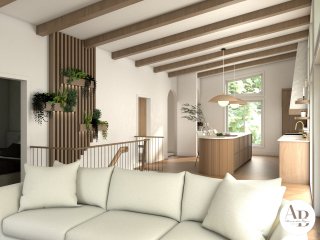 To be built
To be built 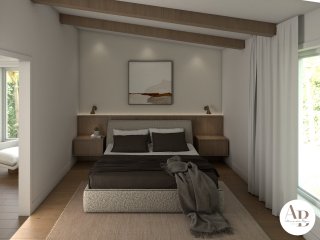 To be built
To be built 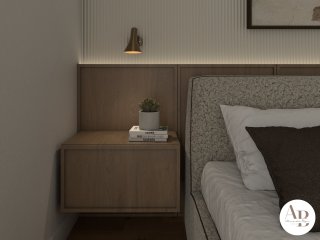 To be built
To be built 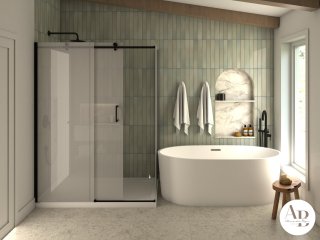 To be built
To be built 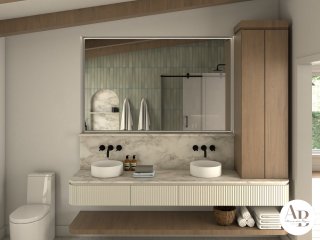 To be built
To be built 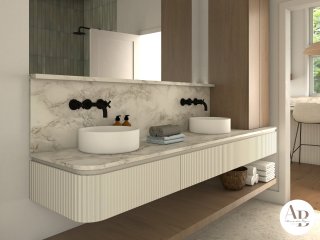 To be built
To be built 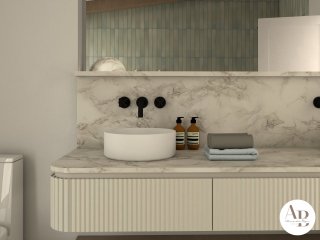 To be built
To be built 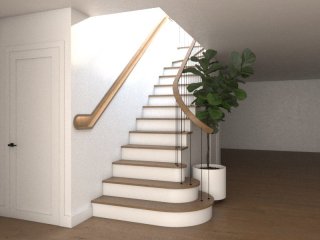 To be built
To be built 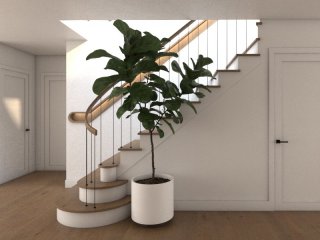 Land/Lot
Land/Lot 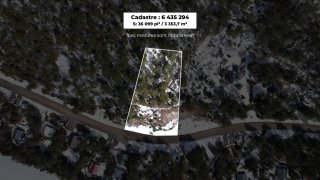 Aerial photo
Aerial photo 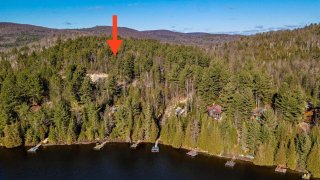 Aerial photo
Aerial photo 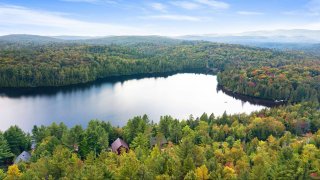 Aerial photo
Aerial photo 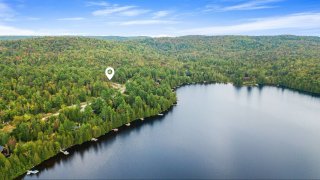 Aerial photo
Aerial photo 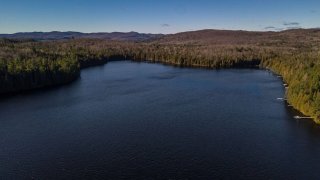 Access to a body of water
Access to a body of water 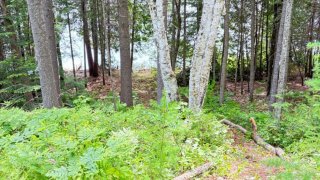 Access to a body of water
Access to a body of water 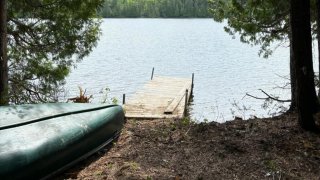 Aerial photo
Aerial photo 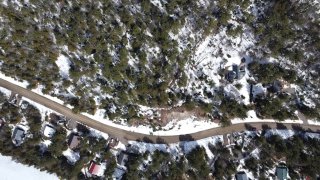 Aerial photo
Aerial photo 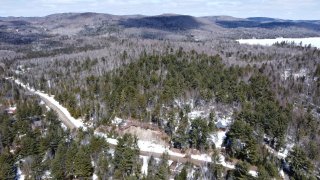 Aerial photo
Aerial photo 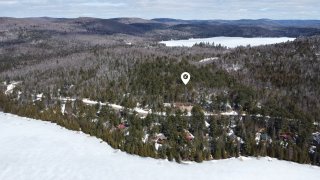 Aerial photo
Aerial photo 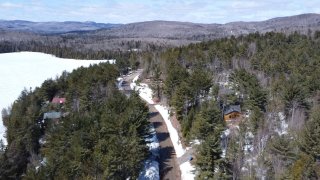 Aerial photo
Aerial photo 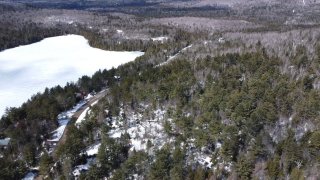 Aerial photo
Aerial photo 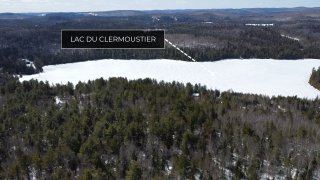 Aerial photo
Aerial photo 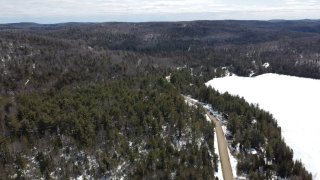 Aerial photo
Aerial photo 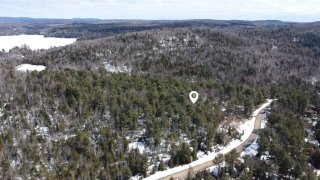 Aerial photo
Aerial photo 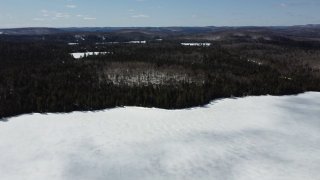 Aerial photo
Aerial photo 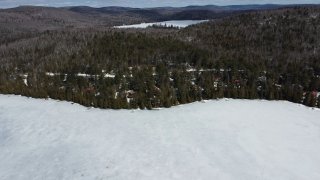 Aerial photo
Aerial photo 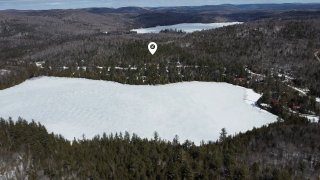 Aerial photo
Aerial photo 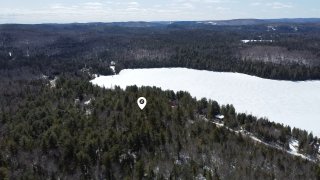
| Room | Dimensions | Level | Flooring |
|---|---|---|---|
| Hallway | 8.6 x 7.3 P | Ground Floor | |
| Kitchen | 14.5 x 16.3 P | Ground Floor | |
| Dining room | 14.6 x 15.4 P | Ground Floor | |
| Living room | 14.6 x 11.2 P | Ground Floor | |
| Bedroom | 10.11 x 10.11 P | Ground Floor | |
| Bedroom | 10.11 x 10.10 P | Ground Floor | |
| Bathroom | 10.11 x 9.0 P | Ground Floor | |
| Bedroom | 14.0 x 10.6 P | Basement | |
| Bedroom | 10.5 x 10.6 P | Basement | |
| Family room | 14.0 x 30.0 P | Basement | |
| Bathroom | 10.5 x 8.5 P | Basement | |
| Laundry room | 6.6 x 7.0 P | Basement |
| Proximity | ATV trail, Snowmobile trail |
|---|---|
| Topography | Flat, Sloped |
| View | Mountain, Panoramic, Water |
| Water supply | Municipality |
| Distinctive features | No neighbours in the back, Resort/Cottage, Water access, Wooded lot: hardwood trees |
| Zoning | Recreational and tourism, Residential, Vacationing area |
| Sewage system | Septic tank |
| Restrictions/Permissions | Short-term rentals allowed |
This property is presented in collaboration with EXP AGENCE IMMOBILIÈRE