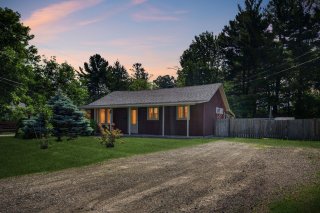 Frontage
Frontage 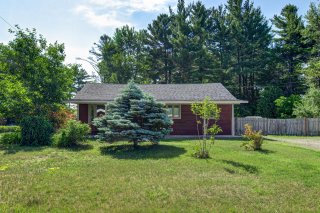 Hallway
Hallway 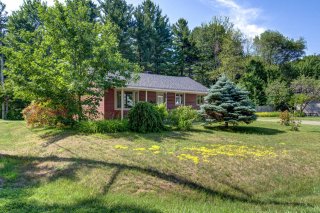 Living room
Living room 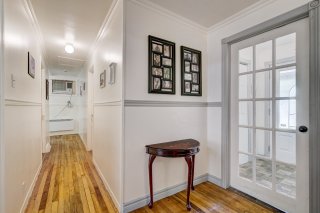 Living room
Living room 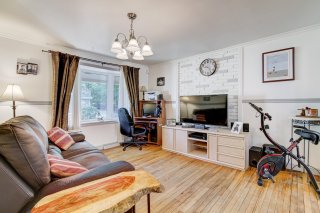 Living room
Living room 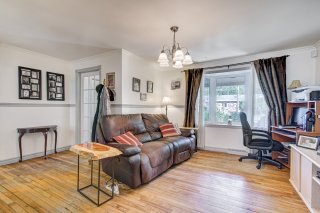 Dinette
Dinette 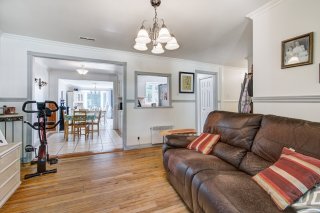 Dinette
Dinette 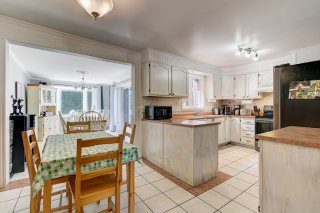 Kitchen
Kitchen 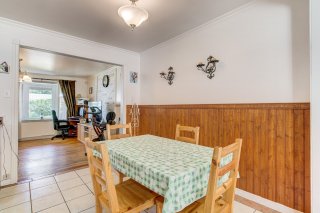 Kitchen
Kitchen 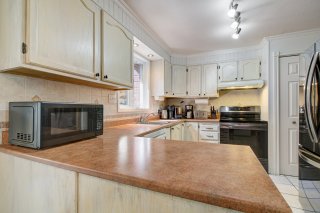 Kitchen
Kitchen 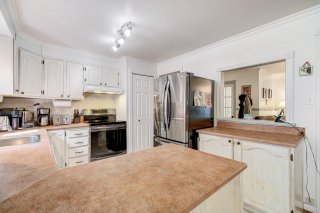 Dining room
Dining room 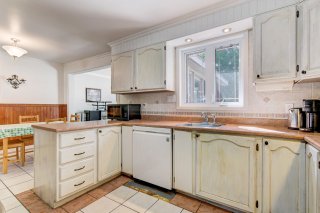 Dining room
Dining room 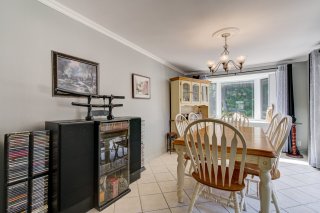 Bathroom
Bathroom 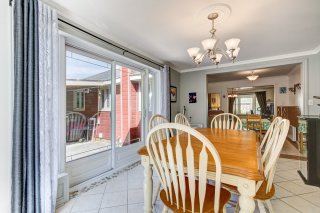 Bathroom
Bathroom 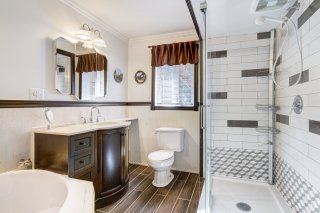 Bedroom
Bedroom 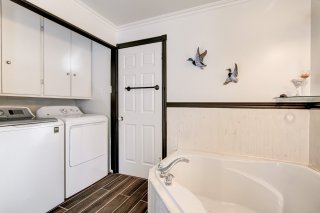 Garden
Garden 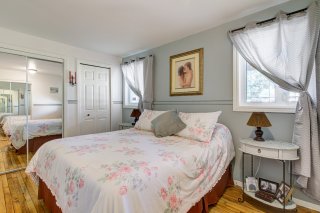 Solarium
Solarium 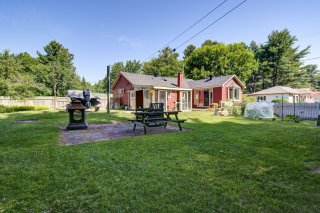 Back facade
Back facade 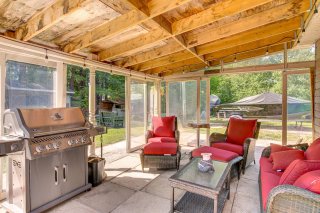 Intergenerational
Intergenerational 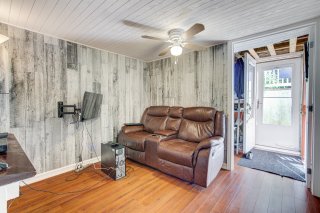 Intergenerational
Intergenerational  Intergenerational
Intergenerational 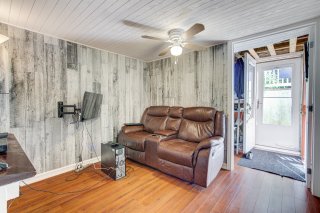 Intergenerational
Intergenerational 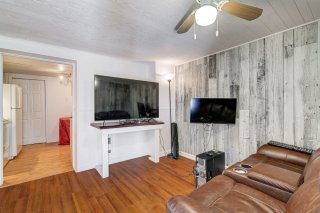 Intergenerational
Intergenerational 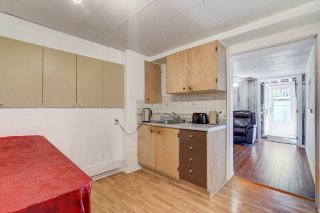 Intergenerational
Intergenerational  Bedroom
Bedroom 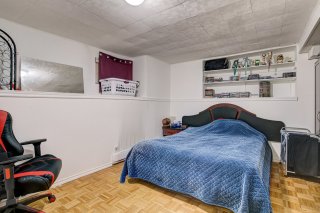 Overall View
Overall View 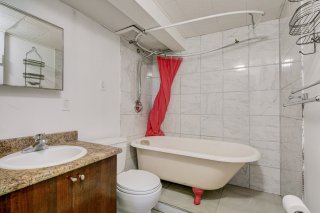 Overall View
Overall View 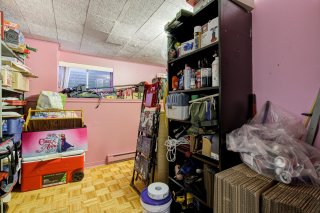 Overall View
Overall View 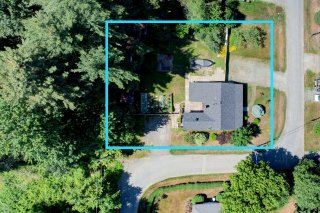 Frontage
Frontage 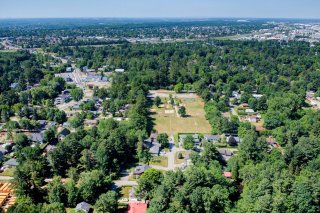 Drawing (sketch)
Drawing (sketch) 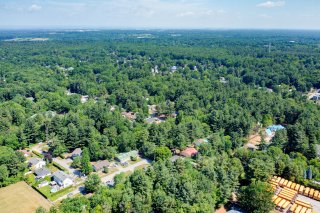 Drawing (sketch)
Drawing (sketch) 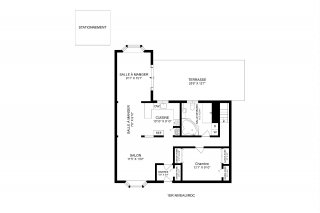 Drawing (sketch)
Drawing (sketch) 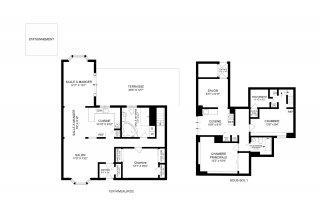
QUICK SELL!! Located on a quiet cul-de-sac, this charming single-family home offers over 15,000 sq ft of land bordered by woods. Ideal for a peaceful family life, it includes 2 bedrooms, 1 bathroom, a large kitchen with a dining area, and a bright dining room. The partially finished basement has a bedroom, a bathroom, a separate entrance, and parking. Quiet and family-friendly area, close to essential services. An opportunity not to be missed!
The Mascouche Heights neighborhood offers an exceptional
quality of life:
- Tranquility: This peaceful and safe area is bordered by
quiet streets, mature trees, and abundant green spaces,
creating a relaxing atmosphere ideal for families.
- Accessibility: Close to parks (Memorial, United Nations,
Saules), a daycare, an elementary school, shops, and
restaurants, and well-connected to Highways 25 and 640, as
well as the Mascouche train station.
- Recreation: Connected to vast wooded areas, walking and
cycling trails, cross-country skiing, and water sports
throughout the region.
- Active community: A rich community life and artistic
initiatives (murals, cultural support from SODAM)
strengthen neighborhood ties.
- Affordable family environment: Reasonably priced homes
compared to other suburbs, in a safe neighborhood with good
growth prospects.
Mascouche Heights combines nature, tranquility, services,
and a vibrant neighborhood, while remaining easily
connected to Montreal.
Many renovations have been made over the years:
(2017)
Bathroom renovation
(2017)
Basement conversion to create a bachelor suite
(2013)
Addition of a 10x16 shed
(2004)
Extension to add a dining room. Ceramic tile installation
(plans and specifications available)
In the kitchen, linoleum replaced with ceramic tile
Added a space for the dishwasher
Exterior vinyl siding replaced with Canexel
Windows replaced
(1996)
Bathroom expansion
Inclusions : Blinds, poles, curtains, central vacuum, dishwasher
Exclusions : Personal effects.
| Room | Dimensions | Level | Flooring |
|---|---|---|---|
| Hallway | 9.11 x 4.7 P | Basement | Floating floor |
| Hallway | 5.8 x 5.4 P | Ground Floor | Ceramic tiles |
| Living room | 9.11 x 9.11 P | Basement | Floating floor |
| Living room | 11.5 x 13.2 P | Ground Floor | Wood |
| Kitchen | 10.9 x 8.11 P | Basement | Floating floor |
| Dinette | 7.6 x 9.10 P | Ground Floor | Ceramic tiles |
| Bedroom | 13.3 x 9.4 P | Basement | Parquetry |
| Kitchen | 10.10 x 9.10 P | Ground Floor | Ceramic tiles |
| Bathroom | 7.3 x 5.8 P | Basement | Ceramic tiles |
| Dining room | 9.11 x 15.1 P | Ground Floor | Ceramic tiles |
| Primary bedroom | 12.1 x 9.10 P | Ground Floor | Wood |
| Bathroom | 11.2 x 9.11 P | Ground Floor | Ceramic tiles |
| Bedroom | 13.6 x 9.4 P | Basement | Wood |
| Storage | 13.10 x 6.2 P | Basement | Concrete |
| Roofing | Asphalt shingles |
|---|---|
| Proximity | ATV trail, Bicycle path, Cegep, Cross-country skiing, Daycare centre, Elementary school, Golf, High school, Highway, Hospital, Park - green area, Public transport, Snowmobile trail, University |
| Driveway | Double width or more, Other |
| Heating system | Electric baseboard units |
| Basement | Finished basement |
| Distinctive features | Intergeneration |
| Water supply | Municipality |
| Parking | Outdoor |
| Sewage system | Purification field, Septic tank |
| Windows | PVC |
| Zoning | Residential |
| Bathroom / Washroom | Whirlpool bath-tub |
This property is presented in collaboration with EXP AGENCE IMMOBILIÈRE