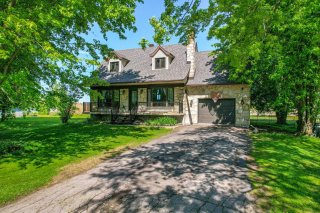 Patio
Patio 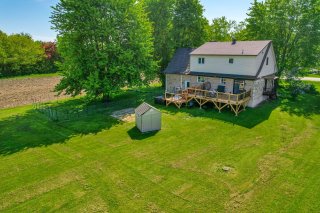 Backyard
Backyard 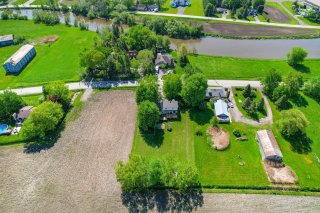 Patio
Patio 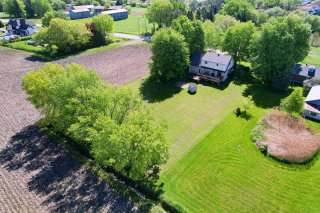 Frontage
Frontage 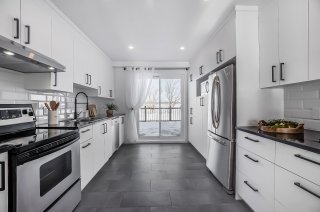 Exterior
Exterior 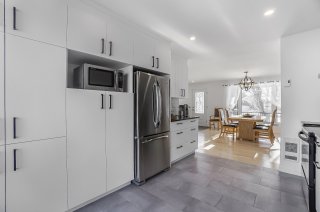 Aerial photo
Aerial photo 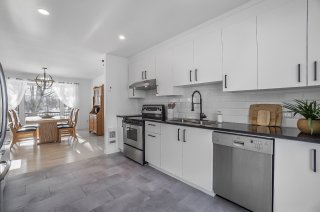 Aerial photo
Aerial photo 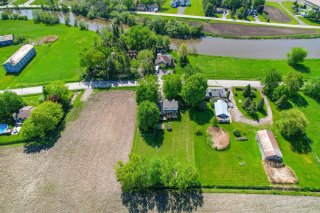 Aerial photo
Aerial photo 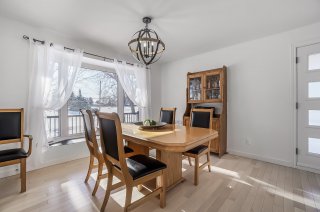 Kitchen
Kitchen 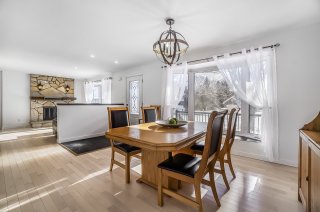 Kitchen
Kitchen 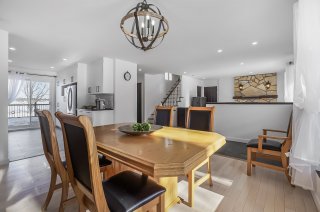 Kitchen
Kitchen 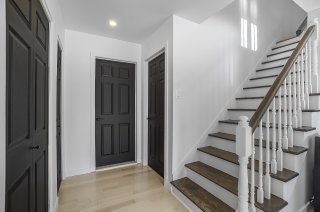 Dining room
Dining room 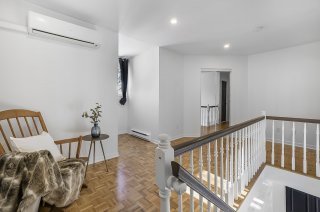 Dining room
Dining room 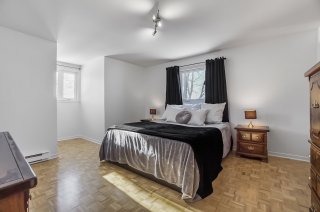 Dining room
Dining room 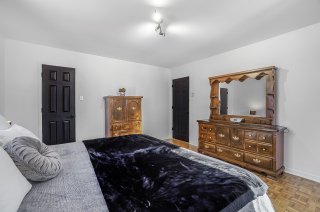 Dining room
Dining room 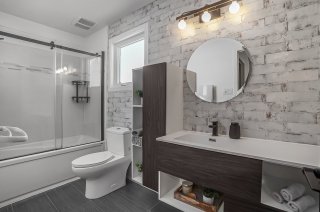 Staircase
Staircase 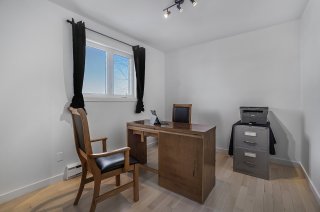 Den
Den 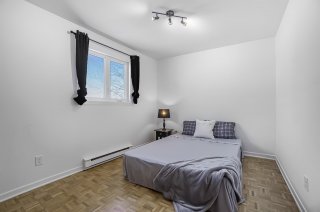 Primary bedroom
Primary bedroom 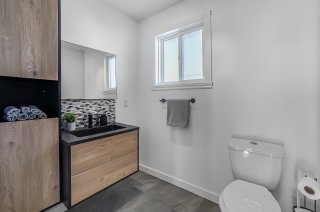 Primary bedroom
Primary bedroom 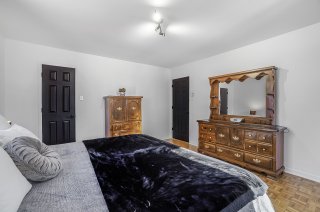 Bathroom
Bathroom 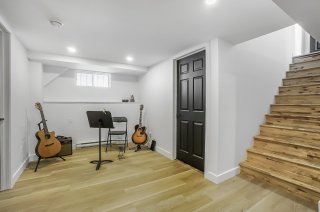 Bedroom
Bedroom 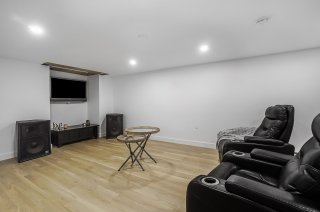 Bedroom
Bedroom 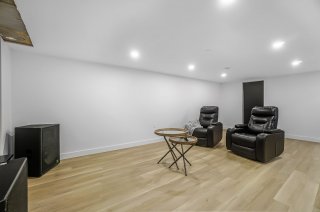 Bathroom
Bathroom 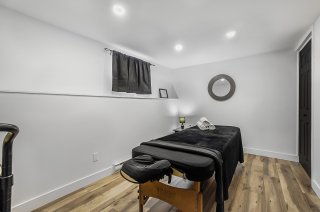 Laundry room
Laundry room 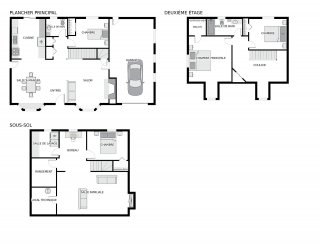 Den
Den 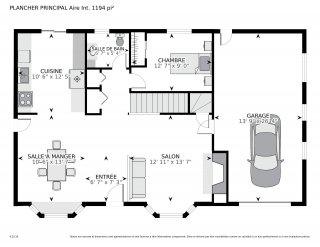 Family room
Family room 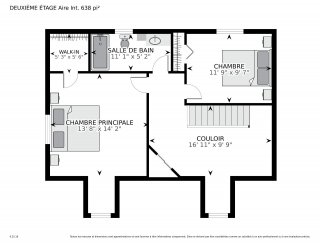 Family room
Family room 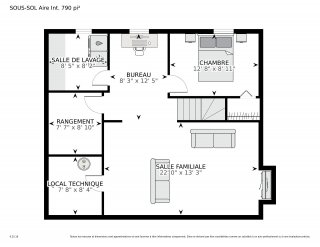 Other
Other 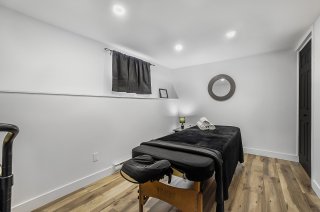 Other
Other 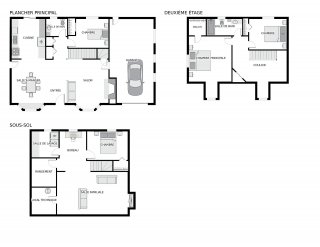 Other
Other  Other
Other 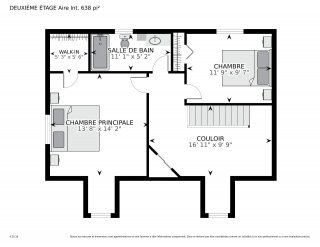 Other
Other 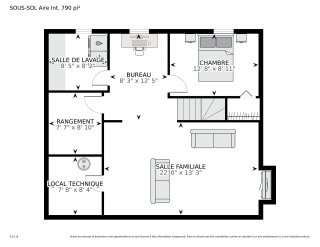
Exclusions : Biens et effets personnels des vendeurs, lave vaisselle.
| Room | Dimensions | Level | Flooring |
|---|---|---|---|
| Kitchen | 12.4 x 10.3 P | Ground Floor | Ceramic tiles |
| Dining room | 17.4 x 12.5 P | Ground Floor | Wood |
| Living room | 13.4 x 12.10 P | Ground Floor | Wood |
| Bedroom | 12.7 x 8.11 P | Ground Floor | Wood |
| Washroom | 6.7 x 5.2 P | Ground Floor | Ceramic tiles |
| Den | 16.10 x 14.1 P | 2nd Floor | Parquetry |
| Primary bedroom | 19.1 x 13.3 P | 2nd Floor | Parquetry |
| Bedroom | 11.5 x 9.3 P | 2nd Floor | Parquetry |
| Bathroom | 10.7 x 4.11 P | 2nd Floor | Ceramic tiles |
| Laundry room | 8.3 x 8.1 P | Basement | Ceramic tiles |
| Family room | 22.3 x 12.1 P | Basement | Flexible floor coverings |
| Other | 12.7 x 8.11 P | Basement | Floating floor |
| Den | 12.5 x 8.1 P | Basement | Flexible floor coverings |
| Basement | 6 feet and over, Finished basement |
|---|---|
| Driveway | Asphalt |
| Roofing | Asphalt shingles |
| Garage | Attached, Heated, Single width |
| Proximity | Bicycle path, Cross-country skiing, Highway, Park - green area |
| Siding | Brick, Stone |
| Equipment available | Central vacuum cleaner system installation, Electric garage door, Water softener |
| Window type | Crank handle, Sliding |
| Heating system | Electric baseboard units, Space heating baseboards |
| Heating energy | Electricity |
| Parking | Garage, Outdoor |
| Distinctive features | No neighbours in the back |
| Water supply | Other |
| View | Panoramic |
| Landscaping | Patio |
| Foundation | Poured concrete |
| Sewage system | Purification field, Septic tank |
| Windows | PVC |
| Zoning | Residential |
| Hearth stove | Wood fireplace |