Saint-Lin/Laurentides J5M2B3
Bungalow | MLS: 11377055
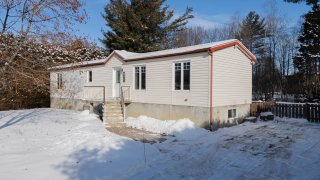 Living room
Living room 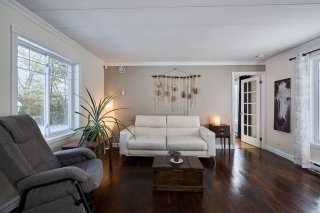 Overall View
Overall View 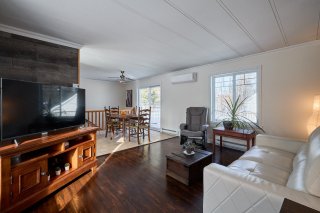 Kitchen
Kitchen 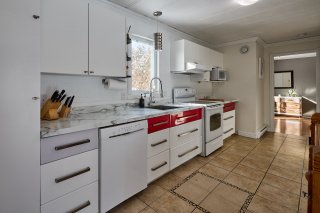 Primary bedroom
Primary bedroom 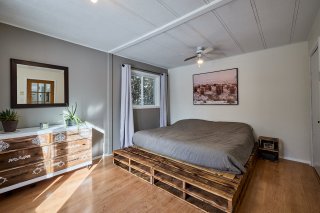 Bedroom
Bedroom 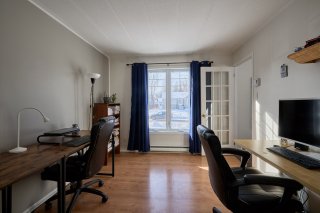 Hallway
Hallway 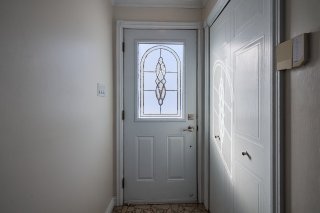 Living room
Living room 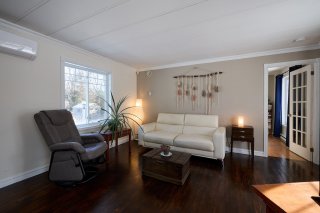 Overall View
Overall View 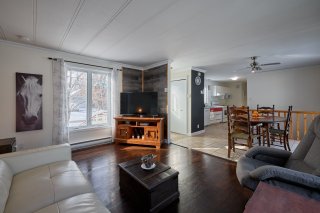 Dining room
Dining room 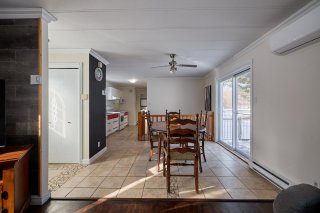 Dining room
Dining room 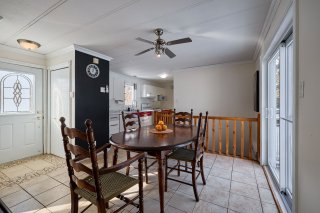 Dining room
Dining room 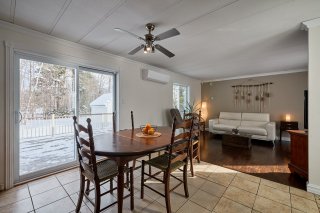 Kitchen
Kitchen 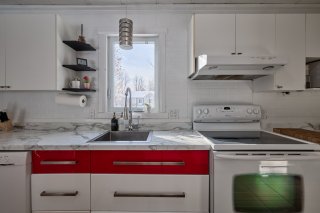 Kitchen
Kitchen 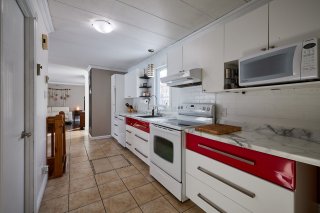 Kitchen
Kitchen 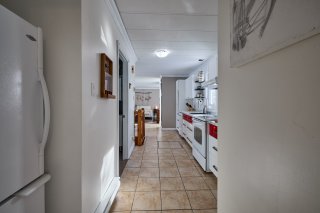 Bedroom
Bedroom 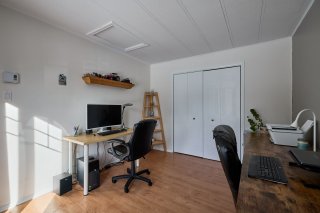 Primary bedroom
Primary bedroom 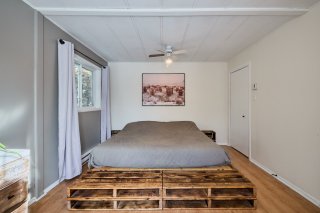 Bathroom
Bathroom 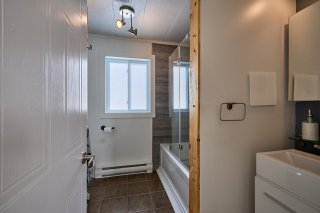 Bathroom
Bathroom 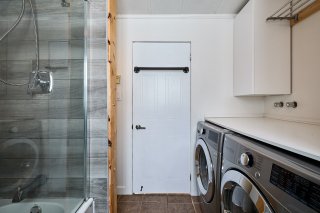 Basement
Basement 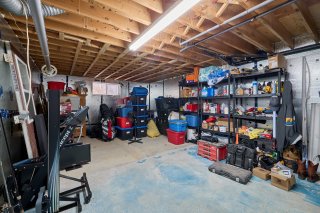 Basement
Basement 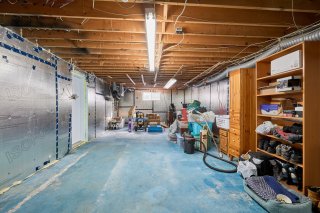 Basement
Basement 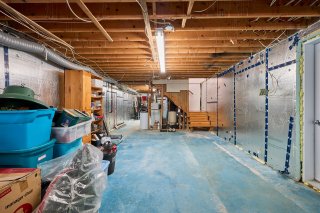 Frontage
Frontage 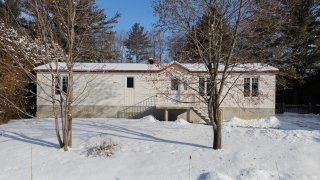 Frontage
Frontage 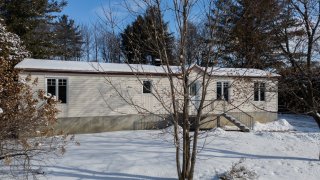 Pool
Pool  Back facade
Back facade 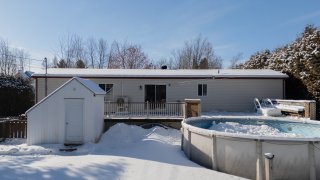 Backyard
Backyard 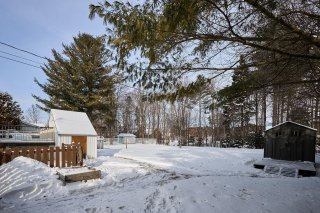 Backyard
Backyard 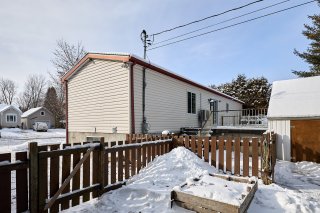 Storage
Storage 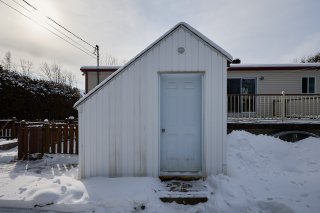 Aerial photo
Aerial photo 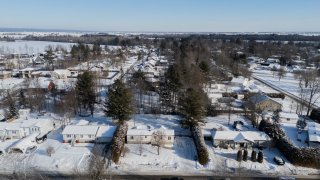 Aerial photo
Aerial photo 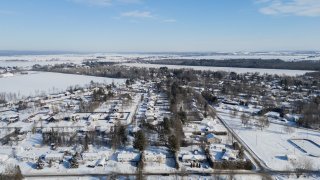 Aerial photo
Aerial photo 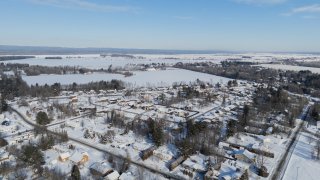 Aerial photo
Aerial photo 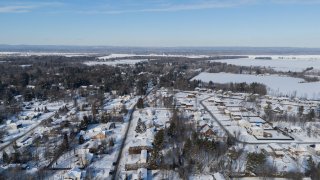 Aerial photo
Aerial photo 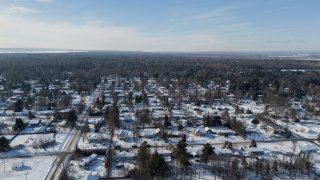 Aerial photo
Aerial photo 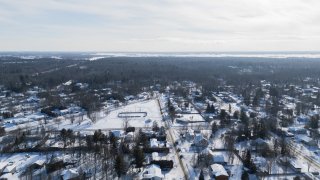 Aerial photo
Aerial photo 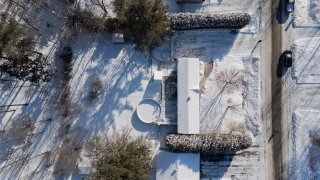 Aerial photo
Aerial photo 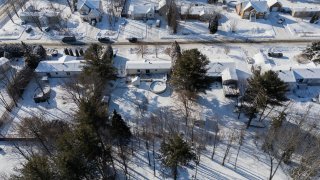 Frontage
Frontage 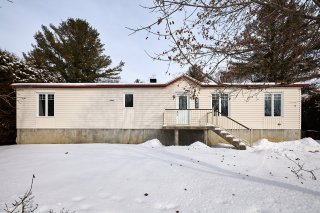 Frontage
Frontage 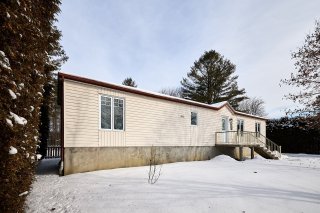 Frontage
Frontage 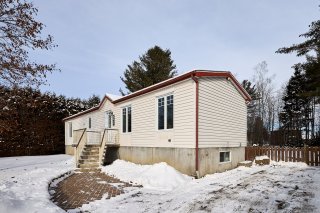
| Room | Dimensions | Level | Flooring |
|---|---|---|---|
| Hallway | 6 x 3.7 P | Ground Floor | Ceramic tiles |
| Hallway | 6 x 3.7 P | Ground Floor | Ceramic tiles |
| Living room | 11.5 x 14.7 P | Ground Floor | Floating floor |
| Living room | 11.5 x 14.7 P | Ground Floor | Floating floor |
| Kitchen | 7.2 x 19 P | Ground Floor | Ceramic tiles |
| Kitchen | 7.2 x 19 P | Ground Floor | Ceramic tiles |
| Dining room | 9.5 x 9 P | Ground Floor | Ceramic tiles |
| Dining room | 9.5 x 9 P | Ground Floor | Ceramic tiles |
| Primary bedroom | 11.4 x 14.8 P | Ground Floor | Floating floor |
| Primary bedroom | 11.4 x 14.8 P | Ground Floor | Floating floor |
| Bedroom | 10 x 9.9 P | Ground Floor | Floating floor |
| Bedroom | 10 x 9.9 P | Ground Floor | Floating floor |
| Bathroom | 8 x 8.5 P | Ground Floor | Ceramic tiles |
| Bathroom | 8 x 8.5 P | Ground Floor | Ceramic tiles |
| Family room | 35.8 x 14.3 P | Basement | Concrete |
| Family room | 35.8 x 14.3 P | Basement | Concrete |
| Bedroom | 23.3 x 14.3 P | Basement | Concrete |
| Bedroom | 23.3 x 14.3 P | Basement | Concrete |
| Workshop | 12.3 x 18.7 P | Basement | Concrete |
| Workshop | 12.3 x 18.7 P | Basement | Concrete |
| Driveway | Double width or more |
|---|---|
| Landscaping | Fenced, Land / Yard lined with hedges, Landscape |
| Heating system | Electric baseboard units |
| Water supply | Artesian well |
| Heating energy | Electricity |
| Foundation | Poured concrete |
| Siding | Vinyl |
| Distinctive features | No neighbours in the back |
| Pool | Above-ground |
| Proximity | Park - green area, Bicycle path, Cross-country skiing |
| Basement | 6 feet and over |
| Parking | Outdoor |
| Sewage system | Purification field, Septic tank |
| Window type | Crank handle |
| Roofing | Asphalt shingles |
| Topography | Flat |
| Zoning | Residential |
| Equipment available | Ventilation system, Wall-mounted heat pump |
| Energy efficiency | Energy rating |
This property is presented in collaboration with EXP AGENCE IMMOBILIÈRE